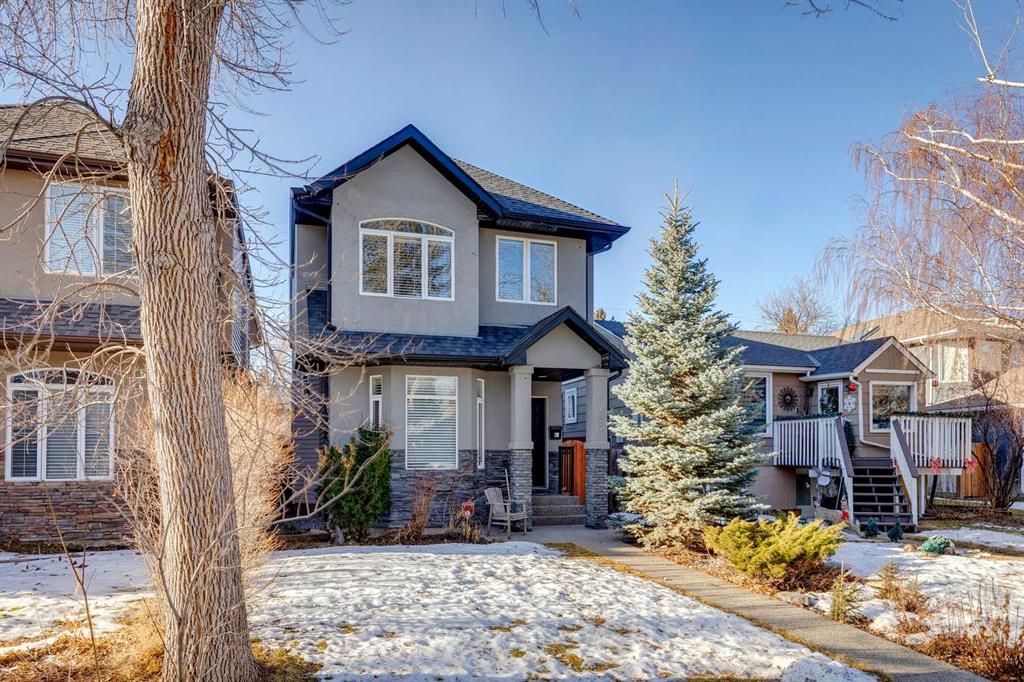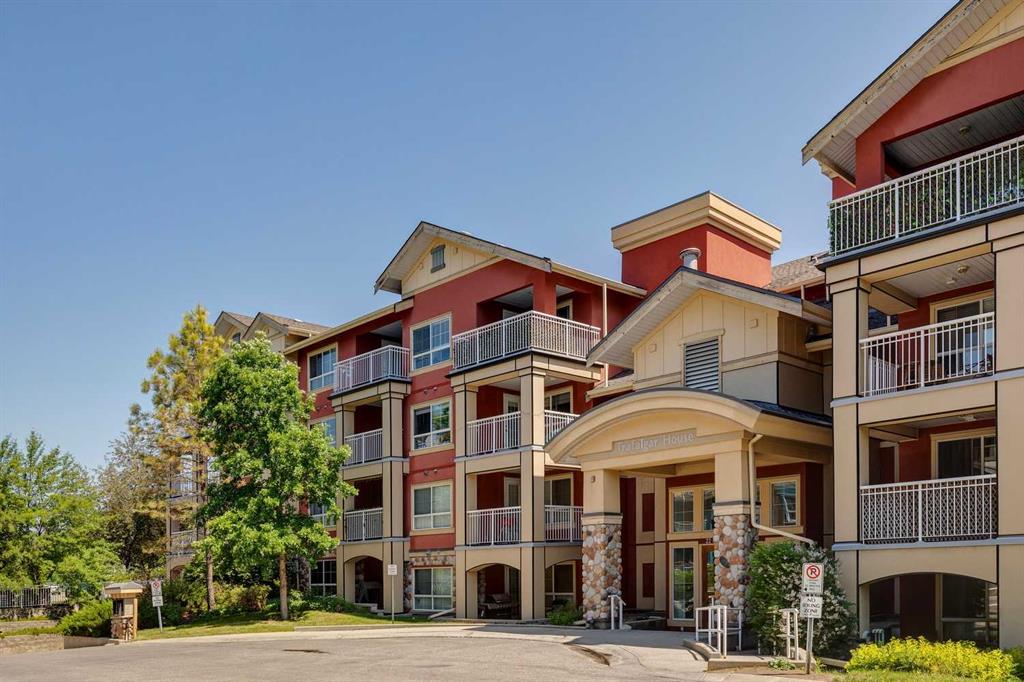|
Your search has found 313 properties.
Data Last Updated
|
|
|
|
|
|
|
|
|
|
|
|
|
|
|
|
|
|
|
Killarney/Glengarry
2 Storey
|
$875,000
|
|
|
|
|
|
|
|
|
|
|
|
|
|
|
Professionally Marketed by Sandy Bisson
|

|
|
|
|
|
|
MLS® System #: A2279744
Address: 2617 27 Street
Size: 1907 sq. ft.
|
|
|
Set on a quiet tree-lined street in sought-after Killarney, this 4 bedroom, detached family home combines timeless design with modern updates for everyday comfort and peace of mind. Recent improvements include a new furnace (2020), central A/C (2022) and a retractable awning (2024), adding year-round comfort and effortless outdoor living. Sunlight fills the elegant interior where rich hardwood floors extend through an open and inviting layout ideal for family life. A versatile front flex space adapts to your needs, ideal for dining, a home office or cozy sitting room. Culinary creativity is inspired in the chef’s kitchen with granite countertops, stainless steel appliances, a gas range and both a centre island with breakfast bar seating and a second peninsula island for extra workspace. A walk-in pantry offers generous storage and the adjacent dining nook is perfectly placed for both family meals and entertaining. Relaxation comes easy in the living room anchored by a gas fireplace and framed by oversized windows that capture backyard views. A discreet powder room is thoughtfully tucked away for added privacy. Upstairs, the spacious primary suite offers dual walk-in closets, an ensuite with dual sinks, a deep soaker tub and a separate shower. Two additional bedrooms are bright and well-sized, complemented by a 4-piece main bathroom and upper-level laundry for everyday convenience. The fully finished basement extends the living space with a large recreation area for movie nights or playtime, a 4th bedroom and a full bathroom ideal for guests or teens. Outside, the west backyard is a true haven featuring a full-width patio for barbeques, a grassy play area for kids and pets and a double garage with paved lane access. Enjoy a walkable, family-friendly location just minutes from the Killarney Aquatic and Recreation Centre, top-rated schools, 17th Avenue shops and restaurants, Westbrook Mall and the LRT station for an easy downtown commute. With its thoughtful updates, elegant design and prime location, this home offers enduring value and an exceptional lifestyle for today’s modern family!
|
|
|
|
|
|
|
|
|
|
|
|
|
|
|
|
|
|
|
|
Lincoln Park
Apartment-Single Level Unit
|
$325,000
|
|
|
|
|
|
|
|
|
|
|
|
|
|
|
Professionally Marketed by Sandy Bisson
|

|
|
|
|
|
|
MLS® System #: A2263235
Address: 22 Richard Place
Size: 920 sq. ft.
|
|
|
This sun-filled top floor end unit in Lincoln Park offers peace, privacy and a layout that just makes sense. With no one above you and only one shared wall, it’s a true quiet retreat in a vibrant, walkable community. Inside, warm walnut hardwood floors set the tone for the open-concept main living space, where a stylish kitchen is framed with full-height cabinets, subway tile backsplash and a peninsula breakfast bar perfect for easy mornings or casual conversation. The dining area flows effortlessly into the inviting living room, anchored by a gas fireplace and oversized windows that draw in natural light all day long. Step outside to your huge SW-facing corner balcony, covered for year-round use with tranquil mature tree views - offering the perfect setting for a quiet morning coffee or relaxed summer barbecue with friends. The thoughtful floorplan separates the two bedrooms for privacy, with the spacious primary suite featuring a walk-in closet and a 4-piece ensuite. The second bedroom is ideally on the other side of the unit, tucked beside the 3-piece bathroom, ideal for guests or roommates. A den provides the perfect space to work from home, set up a reading nook or hobby space or use for extra storage. In-suite laundry, a titled underground parking stall and a storage locker round out the everyday conveniences. This well-managed, amenity-rich building includes a fully equipped fitness centre, party room, bike storage, and a car wash bay. All of this in a prime location just steps from MRU, transit, restaurants, and shopping, whether you’re buying for yourself, your student or your portfolio, the lifestyle here is hard to beat!
|
|
|
|
|
|
|
|
|
|
|
|
The data included in this display is deemed to be reliable, but is not guaranteed to be accurate by the Calgary Real Estate Board.
|
|

