|
|
Courtesy of Hui Ouyang Jian of Century 21 Bamber Realty LTD.
|
|
|
|
|
|
|
|
 |
|
|
|
|
|
|
|
|
|
Well known spa with a solid clientele of over 2000 clients' attendant annually. Moreover this business is leveraging one of the cutting-edge spa technologies in Calgary with over 750 excelle...
View Full Comments
|
|
|
|
|
|
Courtesy of Christiaansen Fiona of RE/MAX Realty Professionals
|
|
|
|
|
|
|
|
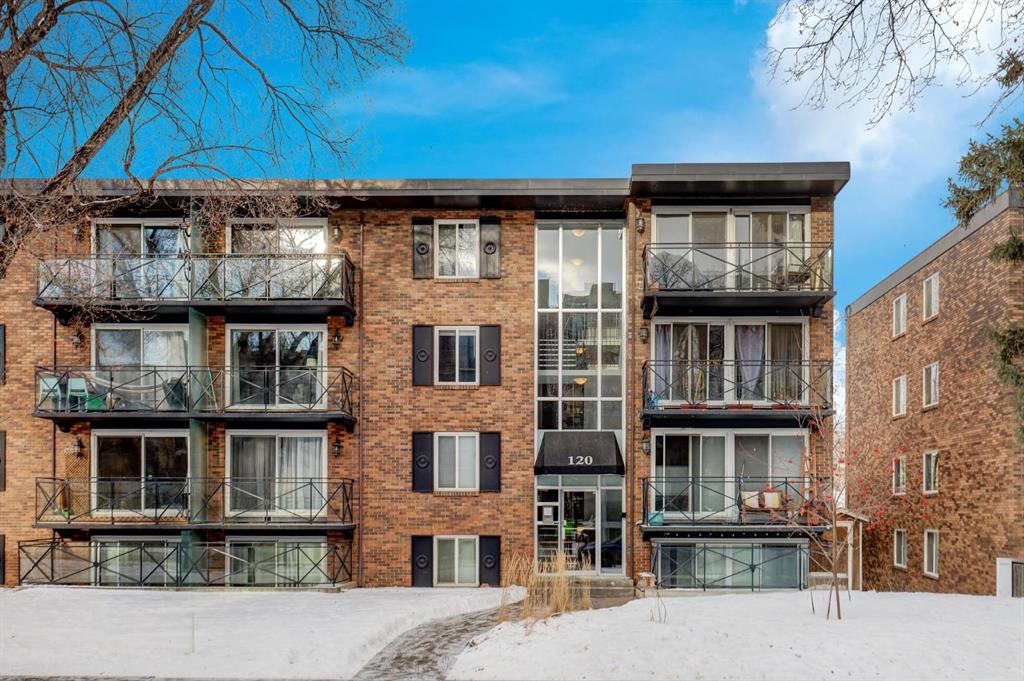 |
|
|
|
|
|
|
|
|
|
LOCATION, LOCATION! Discover exceptional inner-city living in this 700sqft spacious, fully renovated one-bedroom condominium, ideally situated just steps from the Elbow River and Calgary’...
View Full Comments
|
|
|
|
|
|
Courtesy of Turcotte Lisa of CIR Realty
|
|
|
|
|
|
|
|
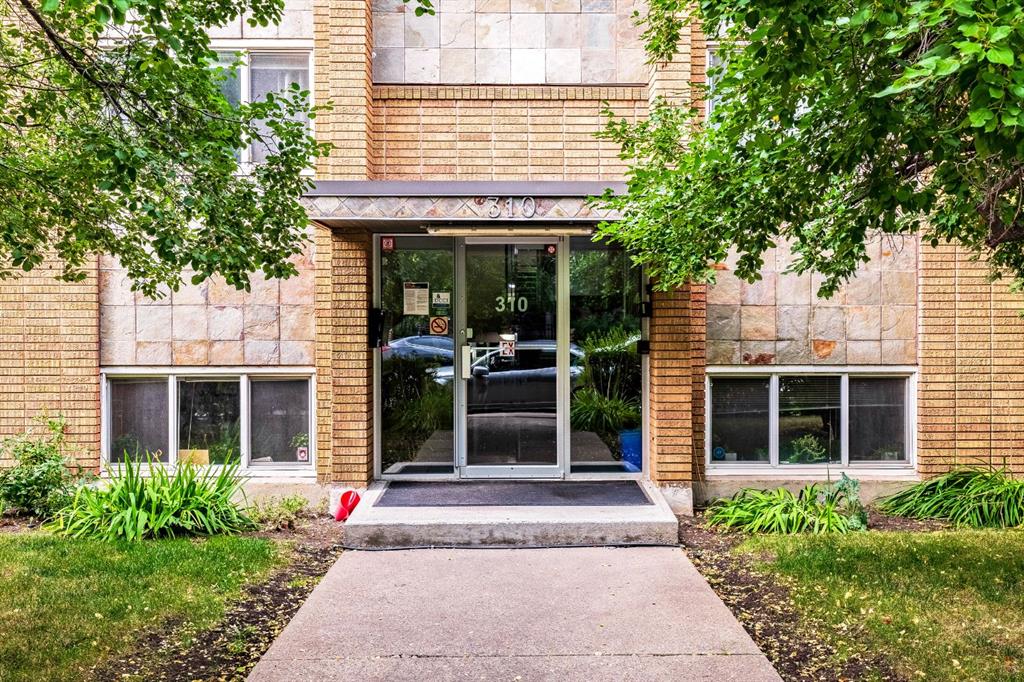 |
|
|
|
|
|
|
|
|
|
Discover exceptional value in this charming 2-bedroom condo, ideally located just one block from 4th Street in the historic and highly sought-after Mission community. Set on a quiet, tree-li...
View Full Comments
|
|
|
|
|
|
Courtesy of Gowryluk Dave of Real Broker
|
|
|
|
|
|
|
|
 |
|
|
|
|
|
|
|
|
|
Lowest price with underground parking in Mission. Incredible price for this bright SW corner unit 3rd floor condo a block from the shops and restaurants in Mission. Charm to spare with 9 ft....
View Full Comments
|
|
|
|
|
|
Courtesy of Said Morley Mathew of RE/MAX First
|
|
|
|
|
|
|
|
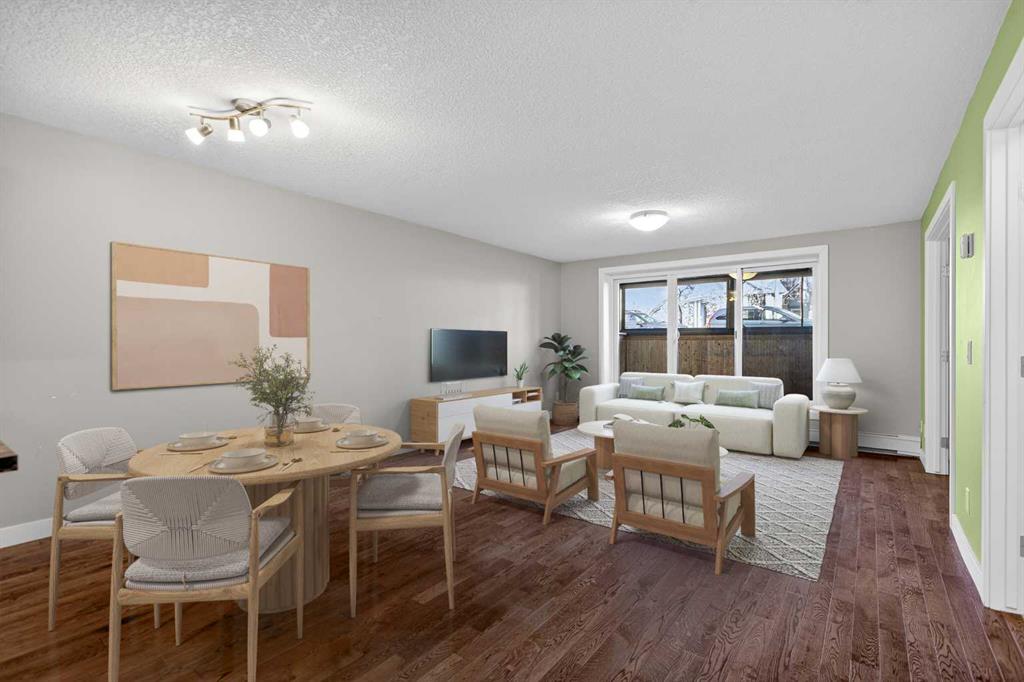 |
|
|
|
|
|
|
|
|
|
2 BEDROOMS | 1 BATHROOM | 763 SQFT | OPEN CONCEPT | IN-SUITE LAUNDRY | PRIME MISSION LOCATION | PET FRIENDLY BUILDING | Welcome to this spacious and open-concept 2-bedroom condo in the heart...
View Full Comments
|
|
|
|
|
|
Courtesy of Brown David of TREC The Real Estate Company
|
|
|
|
|
|
|
|
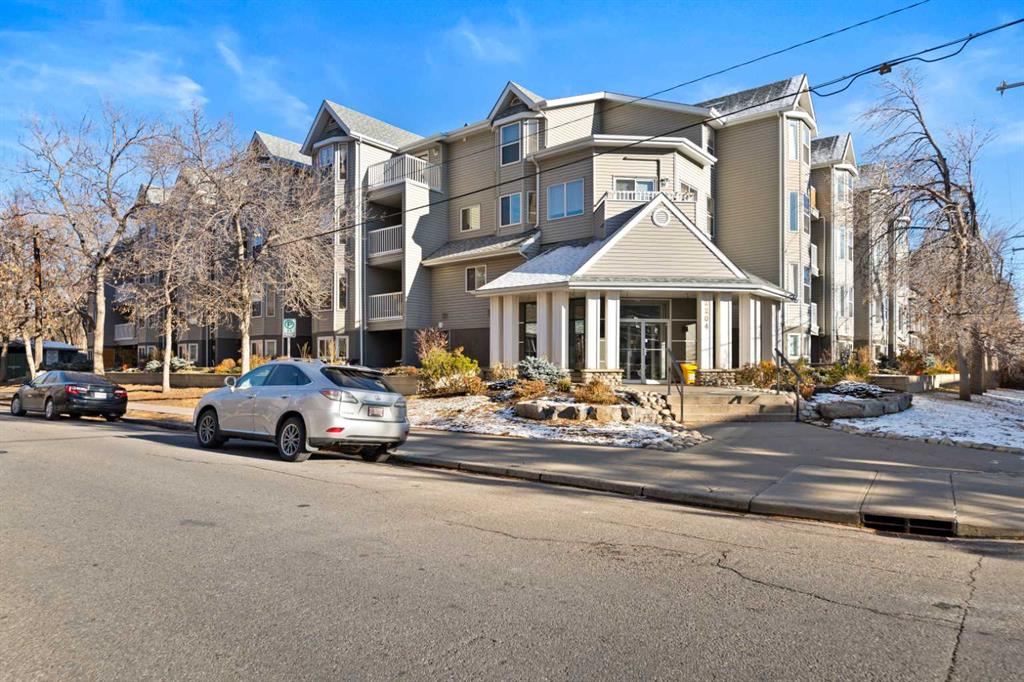 |
|
|
|
|
|
|
|
|
|
Located in the inner-city community of Mission, this inviting third-floor apartment condo offers the convenience of urban living in a quiet setting just steps from everything. A short walk b...
View Full Comments
|
|
|
|
|
|
Courtesy of McMahon John of RE/MAX Real Estate (Mountain View)
|
|
|
|
|
|
|
|
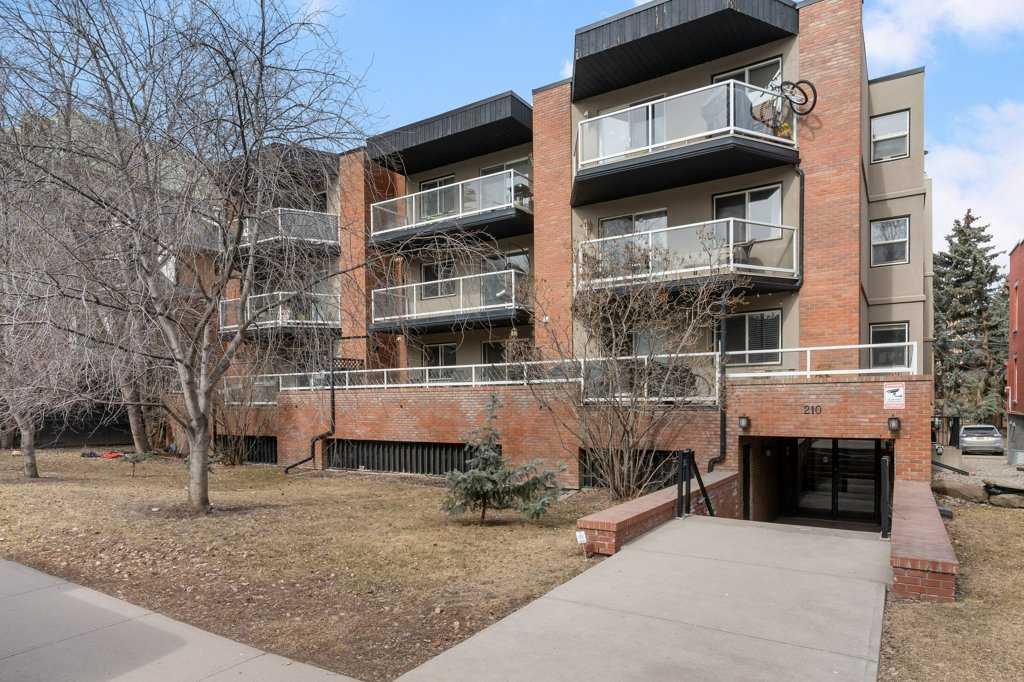 |
|
|
|
|
|
|
|
|
|
Incredible value within this spacious two-bedroom condominium in the heart of Mission. Recently updated, this home boasts a bright, open floor plan featuring a very large main living area, o...
View Full Comments
|
|
|
|
|
|
Courtesy of Battistessa Ben of Century 21 Bamber Realty LTD.
|
|
|
|
|
|
|
|
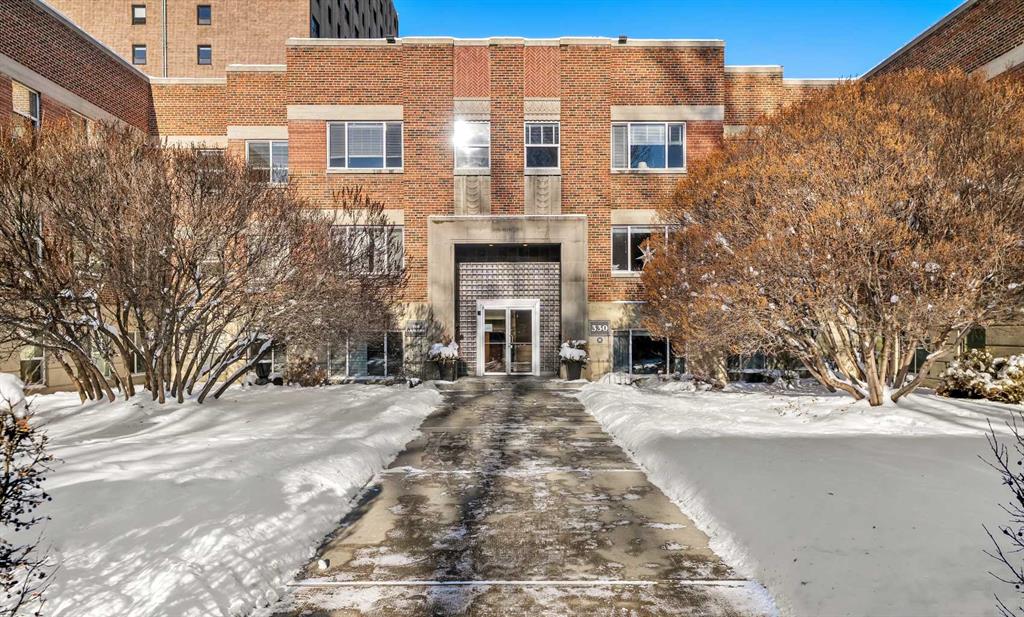 |
|
|
|
|
|
|
|
|
|
TOP FLOOR UNIT • 2 BEDROOM/DEN • CONDO FEES INCLUDE ALL UTILITIES, INCLUDING ELECTRICITY! • This charming top-floor, front-facing unit is located in the iconic Athlone, Mission’s fi...
View Full Comments
|
|
|
|
|
|
Courtesy of Tolley Tina of CIR Realty
|
|
|
|
|
|
|
|
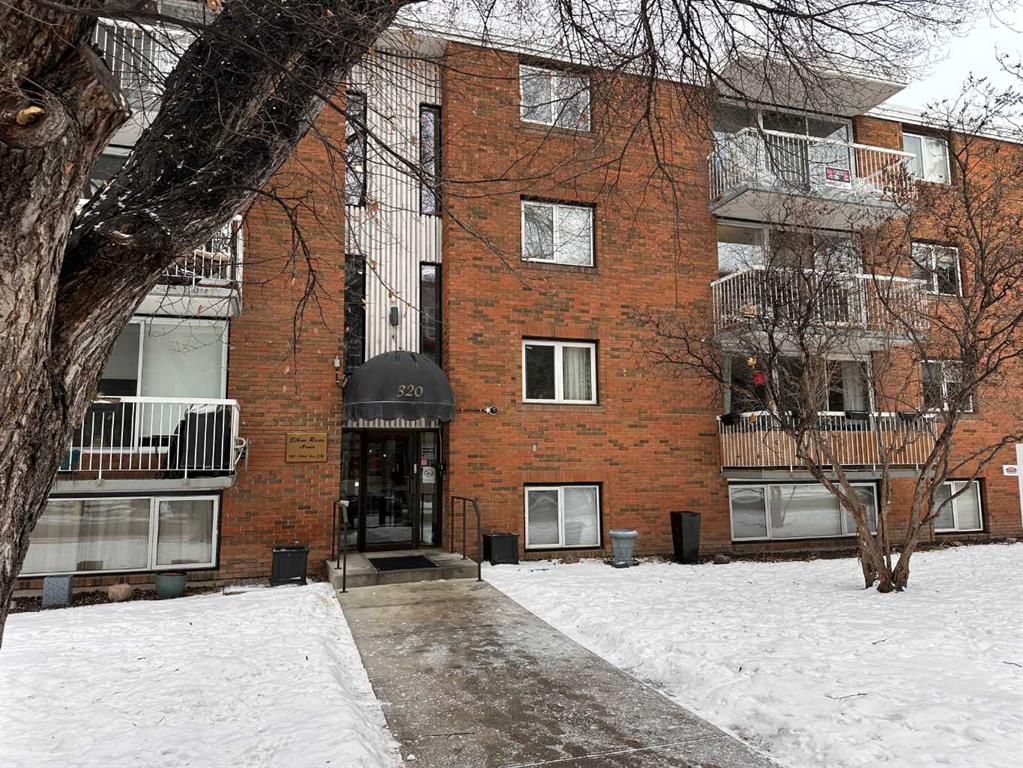 |
|
|
|
|
|
|
|
|
|
Sun-Filled, Top-Floor Corner Condo in the Heart of Mission - where location, lifestyle, and comfort come together in one of Calgary’s most sought-after inner-city communities. This top-fl...
View Full Comments
|
|
|
|
|
|
Courtesy of Hripko Alex of Royal LePage Benchmark
|
|
|
|
|
|
|
|
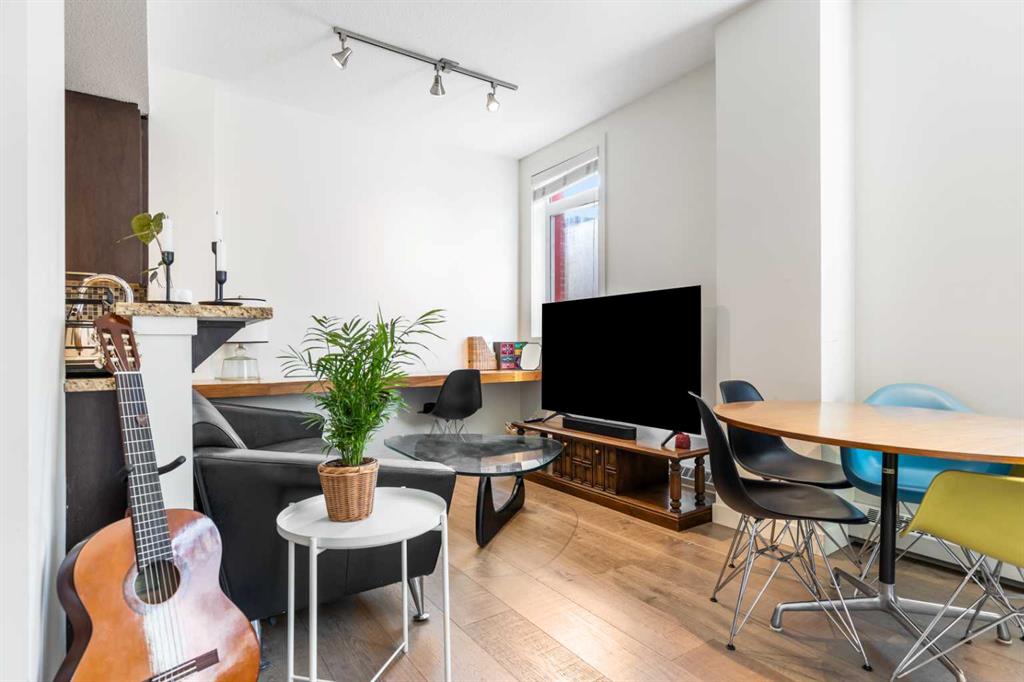 |
|
|
|
|
|
|
|
|
|
Discover the perfect blend of style, convenience, and investment potential in this chic condo located in the heart of Mission—a rare find in a concrete 6-storey building! Whether you're a ...
View Full Comments
|
|
|
|
|
|
Courtesy of Siemens Mitch of eXp Realty
|
|
|
|
|
|
|
|
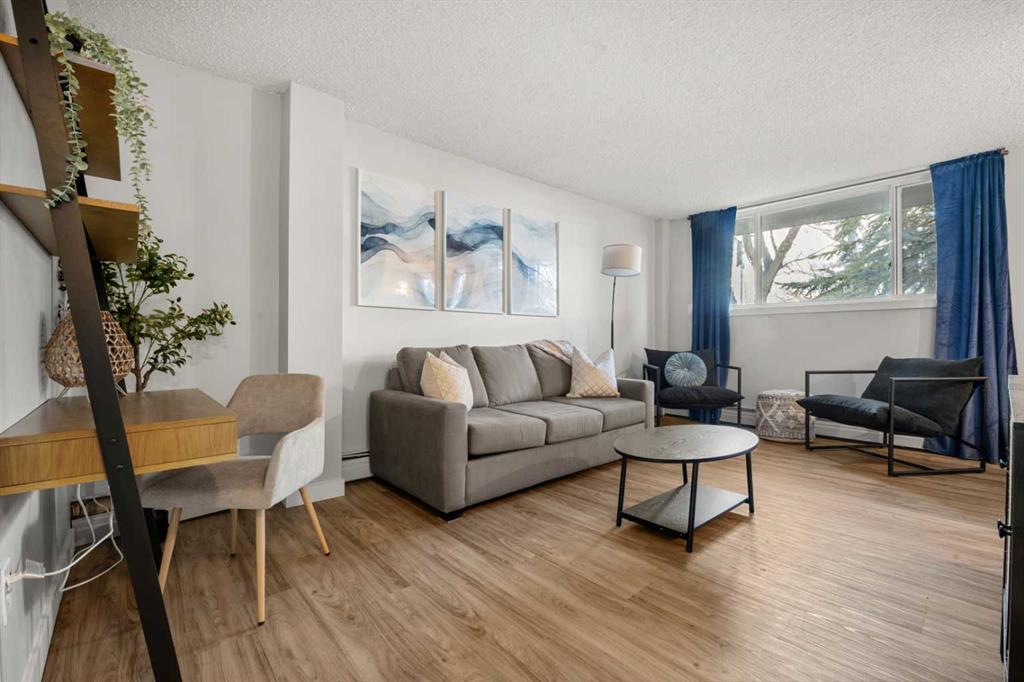 |
|
|
|
|
|
|
|
|
|
Welcome to this beautifully renovated 3 bedroom condo, downtown in one of the most amazing communities in all of Calgary! MISSION!! This unit is located near vibrant 4 St SW and has everythi...
View Full Comments
|
|
|
|
|
|
|
|
|
Courtesy of Siemens Mitch of eXp Realty
|
|
|
|
|
|
|
|
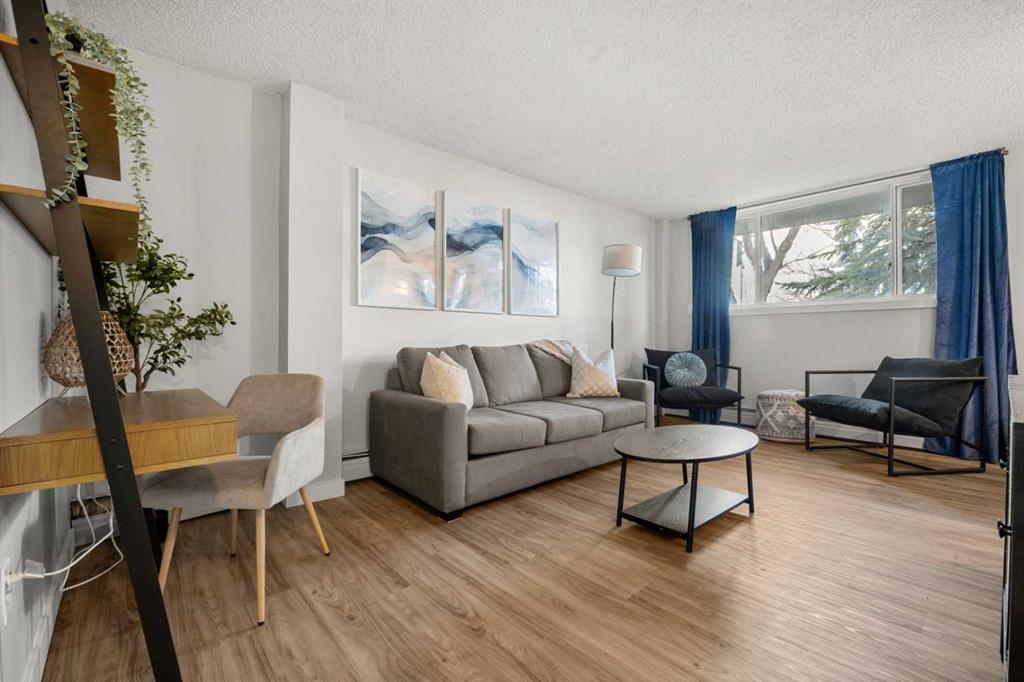 |
|
|
|
|
|
|
|
|
|
Welcome to this beautifully renovated 3 bedroom condo, downtown in one of the most amazing communities in all of Calgary! MISSION!! This unit is located near vibrant 4 St SW and has everythi...
View Full Comments
|
|
|
|
|
|
Courtesy of Jackson Andy of Charles
|
|
|
|
|
|
|
|
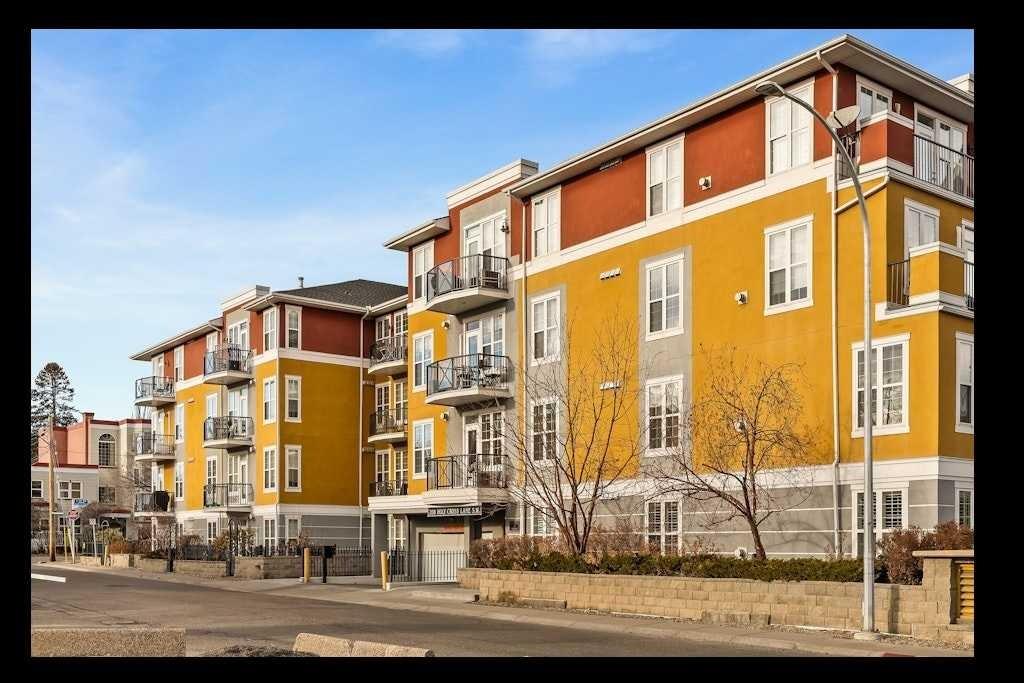 |
|
|
|
|
MLS® System #: A2277517
Address: 208 Holy Cross Lane
Size: 631 sq. ft.
Days on Website:
ACCESS Days on Website
|
|
|
|
|
|
|
|
|
|
|
Incredible opportunity to own in the heart of Mission. This unit has it all. Modern finishings and open layout to hangout with friends. Large flex area to give you that extra space you’ve ...
View Full Comments
|
|
|
|
|
|
Courtesy of Burnett Dorothy of Real Estate Professionals Inc.
|
|
|
|
|
|
|
|
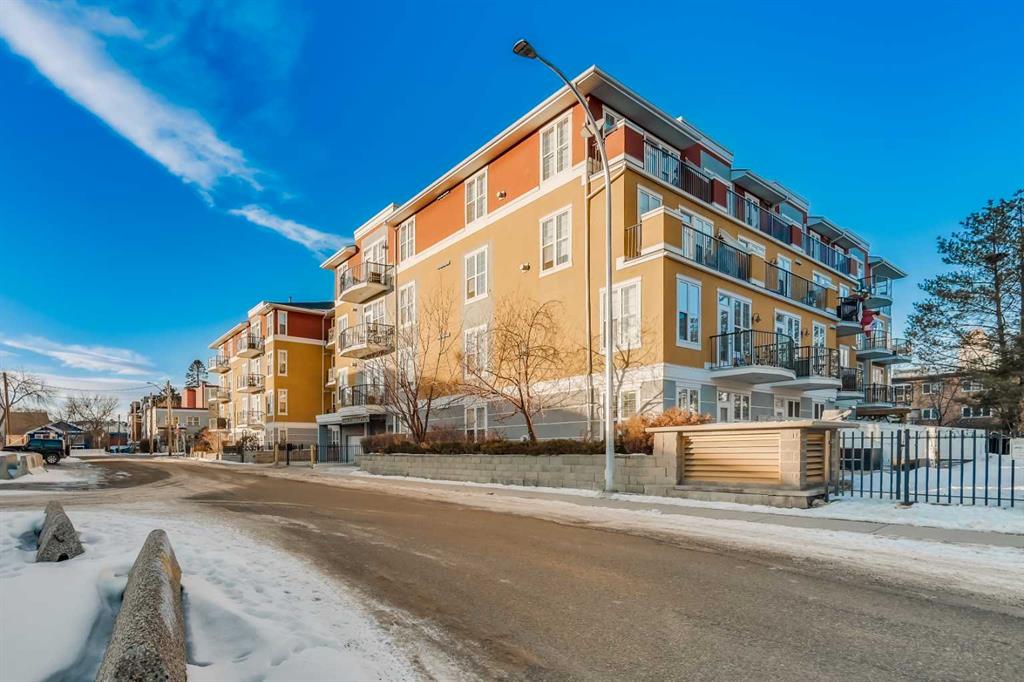 |
|
|
|
|
MLS® System #: A2277836
Address: 208 Holy Cross Lane
Size: 676 sq. ft.
Days on Website:
ACCESS Days on Website
|
|
|
|
|
|
|
|
|
|
|
Welcome to Elements of Mission. This unit offers a spacious open floor plan, kitchen with an abundance of countertop and cupboard space, large private bedroom, built-in desk, in-suite laundr...
View Full Comments
|
|
|
|
|
|
Courtesy of Chan Jessica of Jessica Chan Real Estate & Management Inc.
|
|
|
|
|
|
|
|
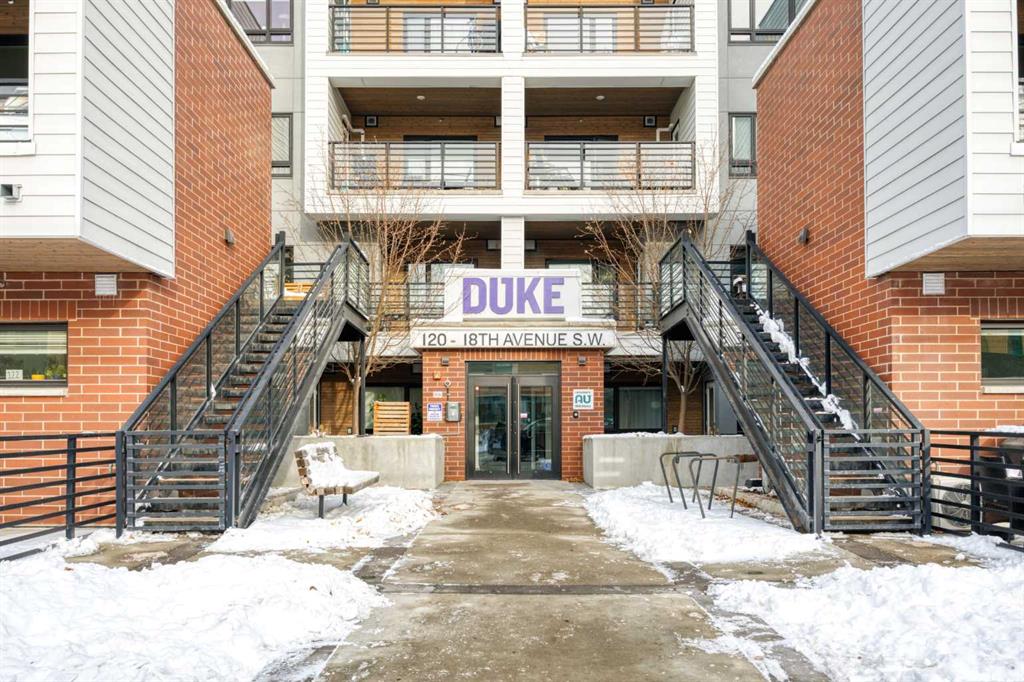 |
|
|
|
|
|
|
|
|
|
Live in the heart of Mission at Duke at Mission. This bright 1 bedroom, 1 bathroom condo offers 504 sq ft of efficient living space on the sunny, south-facing ground floor—perfect for thos...
View Full Comments
|
|
|
|
|
|
Courtesy of Kroschinsky Jordan of Unison Realty Group Ltd.
|
|
|
|
|
|
|
|
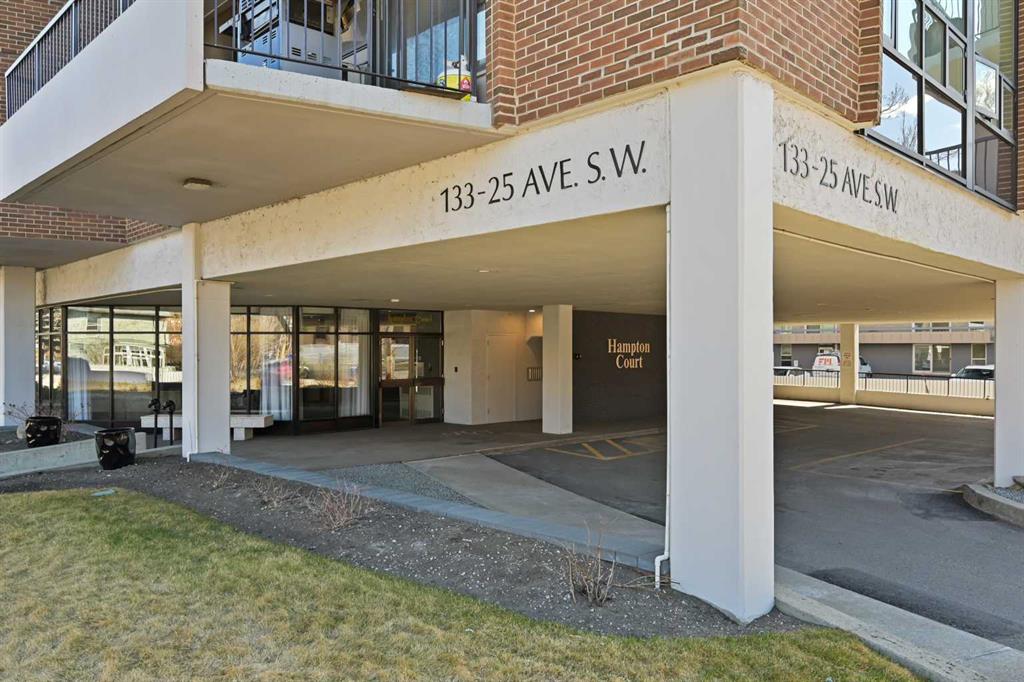 |
|
|
|
|
|
|
|
|
|
In need of some tender love and care. Bring your vision and make this unbeatable location your own! This spacious 2 bedroom, 2 bathroom condo offers the ultimate urban lifestyle in one of Ca...
View Full Comments
|
|
|
|
|
|
Courtesy of Shapkin Kevin of CIR Realty
|
|
|
|
|
|
|
|
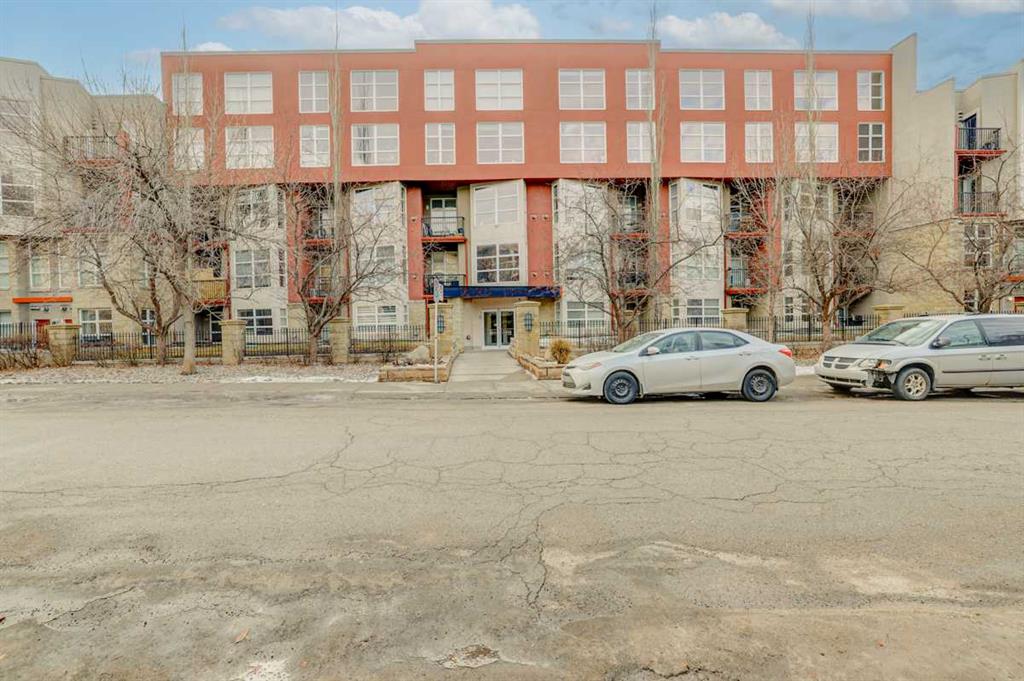 |
|
|
|
|
|
|
|
|
|
MISSION POSSIBLE! Modern, bright and effortlessly livable — welcome to your Mission retreat at Xolo. This tastefully upgraded TOP FLOOR condo blends clean, contemporary finishes with a sm...
View Full Comments
|
|
|
|
|
|
Courtesy of Eklund Tanya of RE/MAX First
|
|
|
|
|
|
|
|
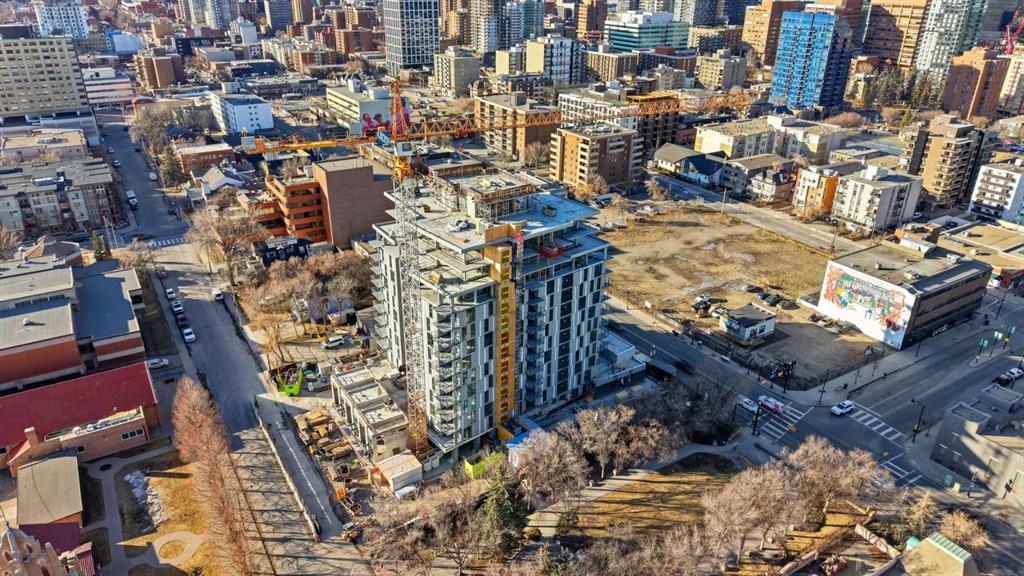 |
|
|
|
|
|
|
|
|
|
Built by Homes by Avi, this beautifully designed studio suite with the Coco floorplan offers modern living in the heart of Calgary’s vibrant Culture and Entertainment District. Steps from ...
View Full Comments
|
|
|
|
|
|
Courtesy of Cicala Serghei of Century 21 Masters
|
|
|
|
|
|
|
|
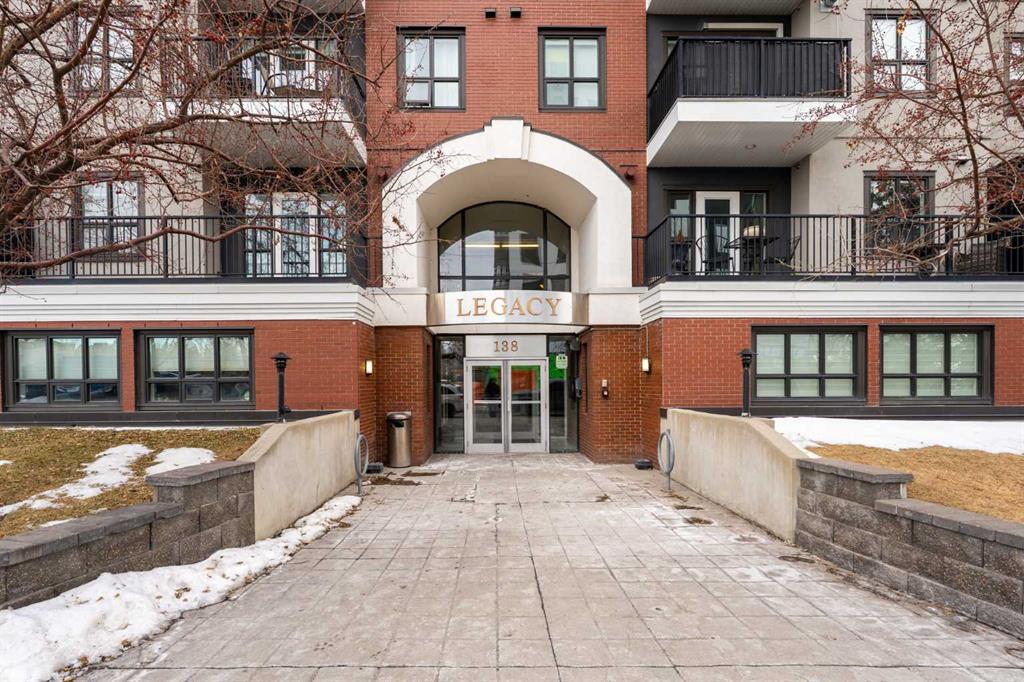 |
|
|
|
|
|
|
|
|
|
Lifestyle & Value in the Heart of Mission!
Experience the perfect blend of comfort and convenience in this spacious 2-bedroom + den, 2-bathroom condo in the vibrant community of Mission. Boa...
View Full Comments
|
|
|
|
|
|
Courtesy of Leslie Warren of RE/MAX First
|
|
|
|
|
|
|
|
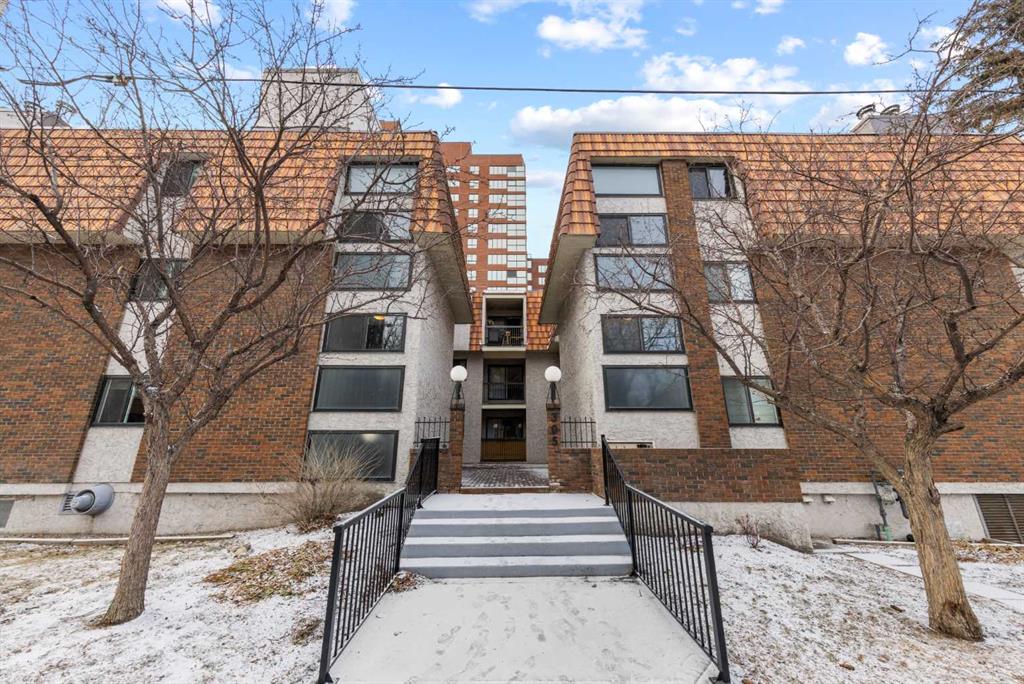 |
|
|
|
|
|
|
|
|
|
Welcome to Howsyth Court, the hidden gem of Mission, one of Calgary’s most vibrant and sought after inner-city communities. This top floor corner unit offers an exceptional layout with 2 b...
View Full Comments
|
|
|
|
|
|
Courtesy of Kaspers Danelle of MaxWell Capital Realty
|
|
|
|
|
|
|
|
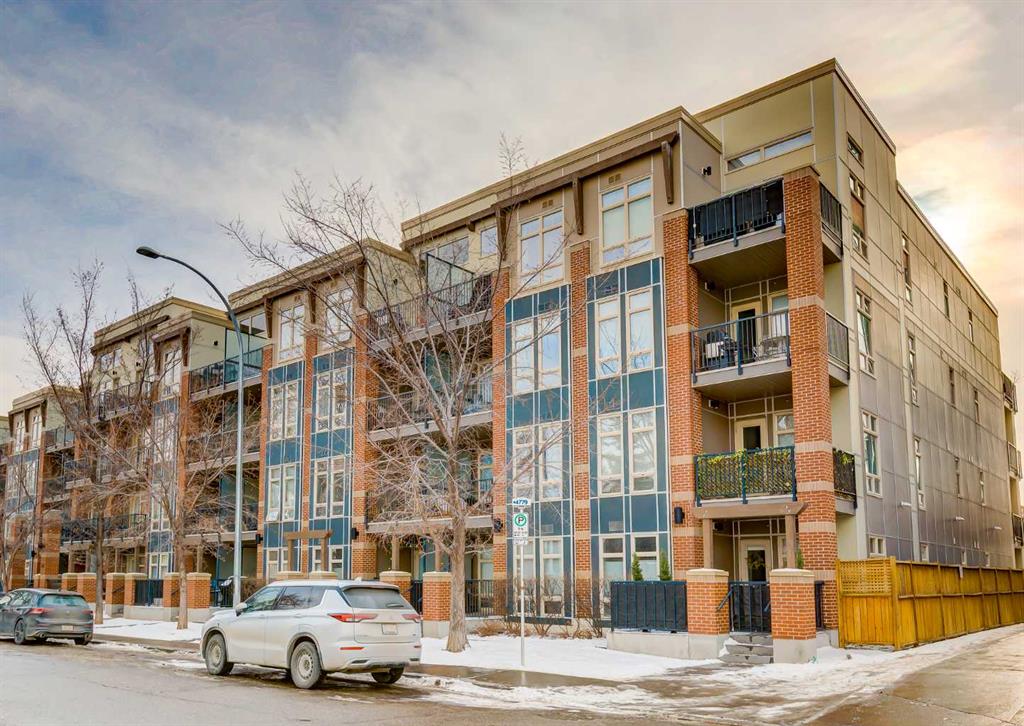 |
|
|
|
|
|
|
|
|
|
Located in one of Calgary’s most walkable and vibrant inner-city communities, this ground-level, south-facing Mission condo offers an exceptional combination of modern design, thoughtful l...
View Full Comments
|
|
|
|
|
|
|
|
|
Courtesy of Hill Steven of Sotheby's International Realty Canada
|
|
|
|
|
|
|
|
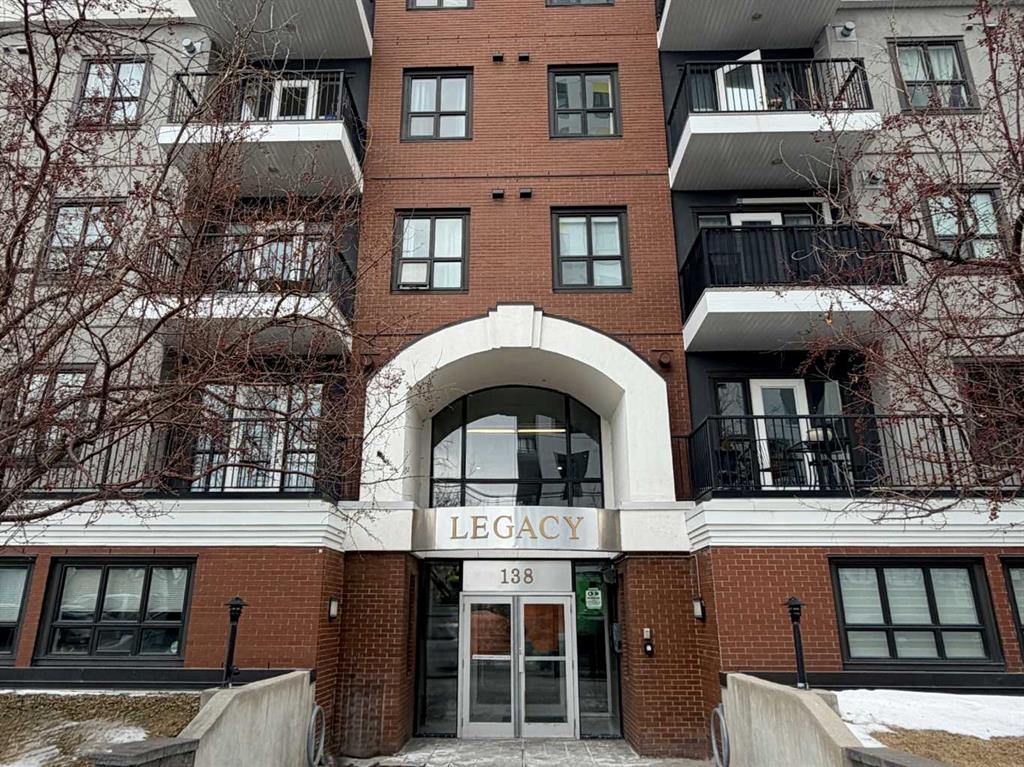 |
|
|
|
|
|
|
|
|
|
Presented in pristine move-in-ready condition, this spacious 4th floor condo is perched to enjoy it's fantastic location at the Legacy building. This sunny south facing unit enjoys plenty of...
View Full Comments
|
|
|
|
|
|
Courtesy of Murray Robert of Real Estate Professionals Inc.
|
|
|
|
|
|
|
|
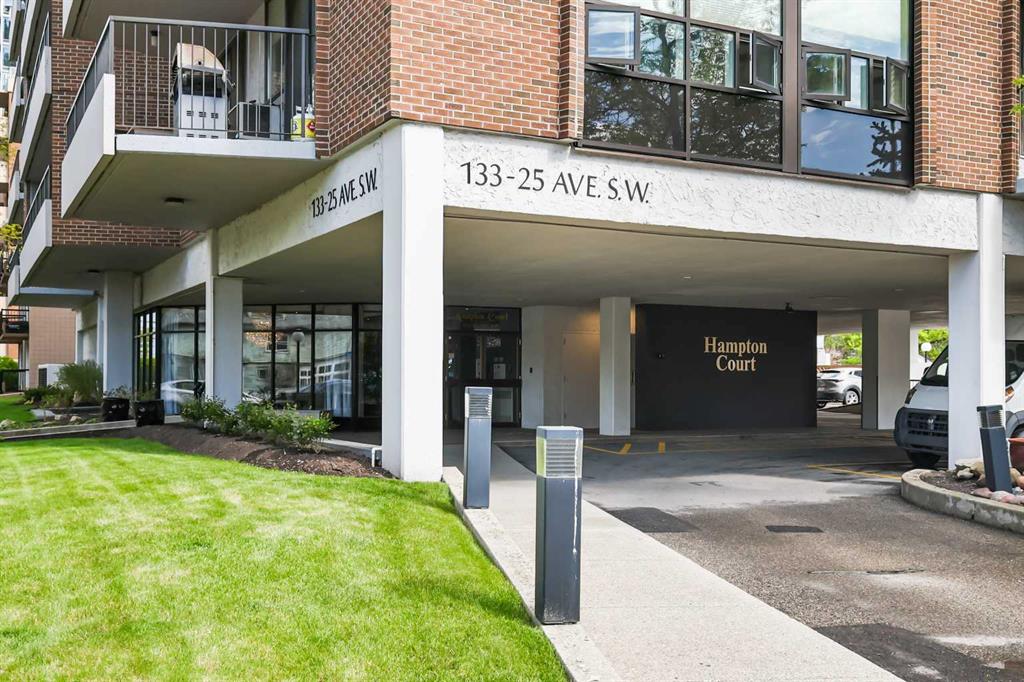 |
|
|
|
|
|
|
|
|
|
TOP FLOOR PENTHOUSE | 32ft Private Terrace | Concrete Construction in Mission
The Hook:
Elevate your lifestyle in this rare Top Floor Penthouse at Hampton Court. Situated in the heart of Mis...
View Full Comments
|
|
|
|
|
|
Courtesy of Biebrick Errol of RE/MAX iRealty Innovations
|
|
|
|
|
|
|
|
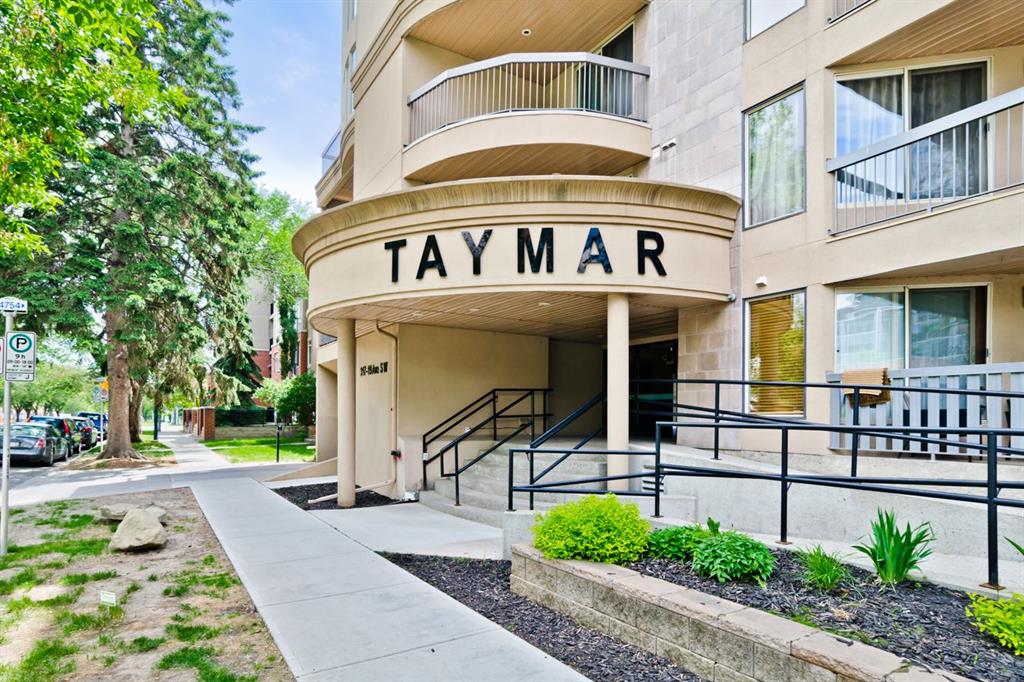 |
|
|
|
|
|
|
|
|
|
Your Urban Oasis Awaits: A Lofted Condo with All-Inclusive Living!!!
Imagine coming home to a bright, open sanctuary in the heart of Mission. This stunning lofted condo offers exactly that, ...
View Full Comments
|
|
|
|
|
|
Courtesy of Muir Joel of Royal LePage Benchmark
|
|
|
|
|
|
|
|
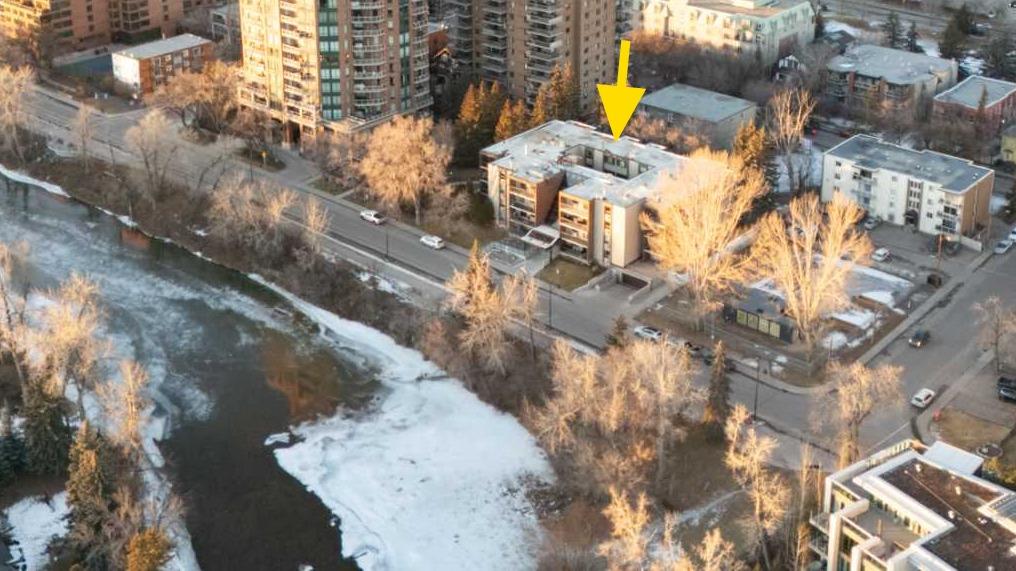 |
|
|
|
|
|
|
|
|
|
Welcome to this beautifully upgraded Mission condo with stunning, year-round views of the Elbow River. Offering just under 1,200 sq. ft. of well-designed living space, this home perfectly bl...
View Full Comments
|
|
|
|
|


 Why Sell With Me ?
Why Sell With Me ?